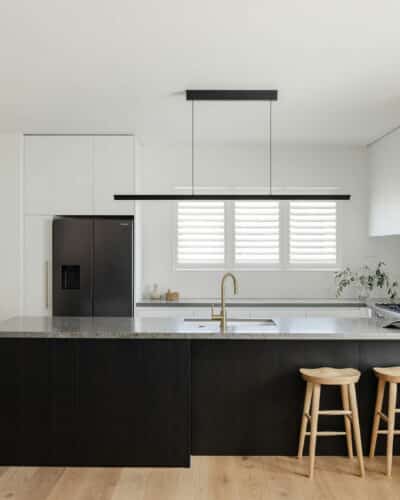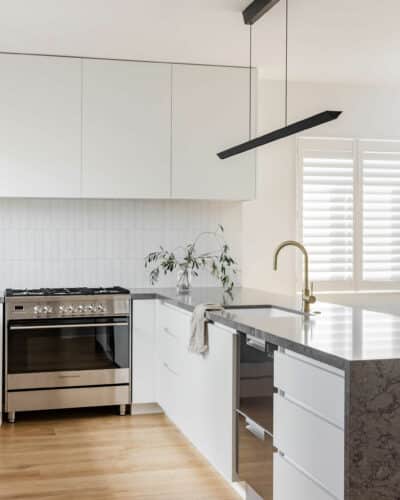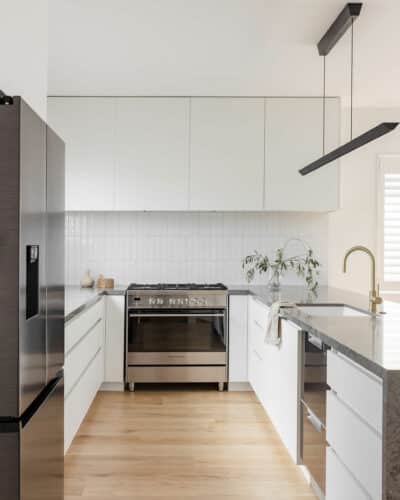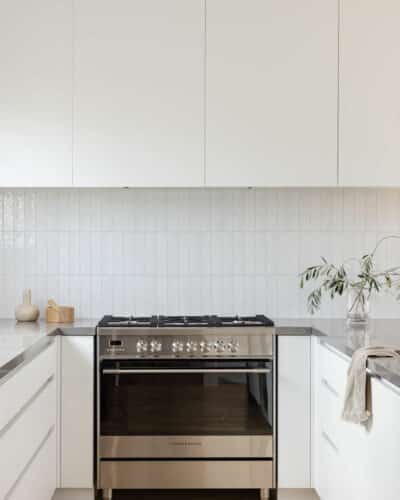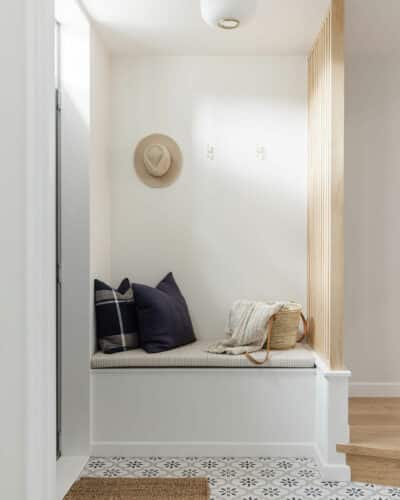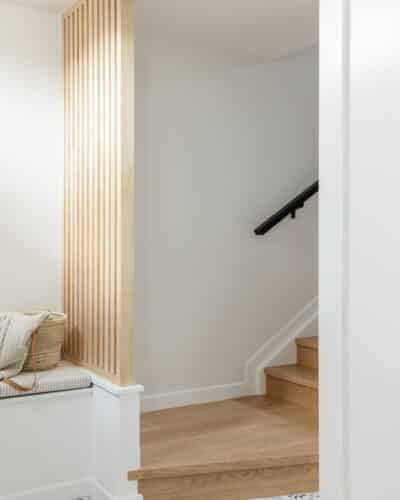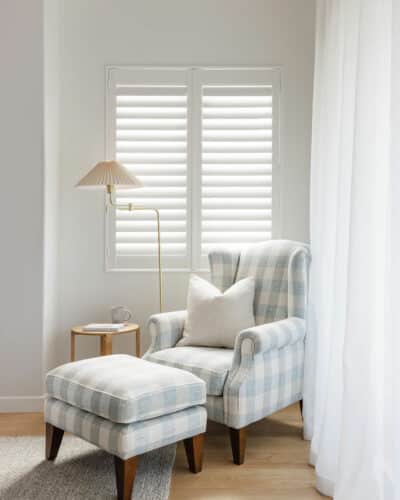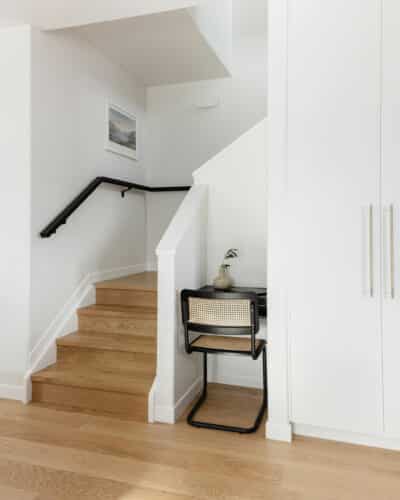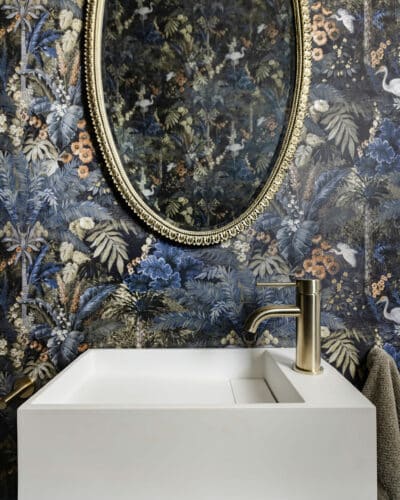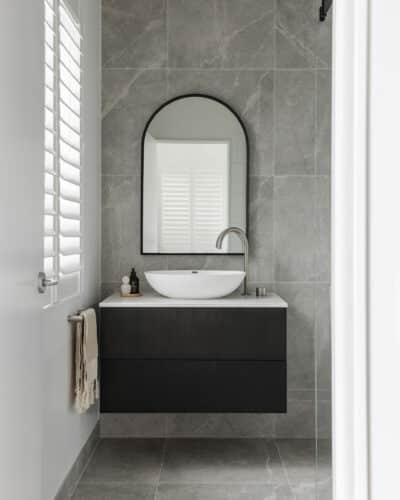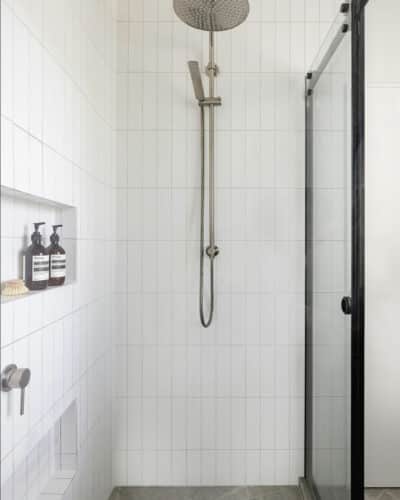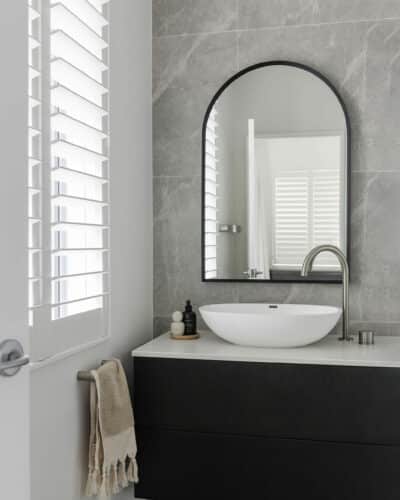Full Home Renovation – Ayr St, Parnell
Situated in the heart of Parnell, we were lucky enough to be entrusted with a full home renovation of this charming residence. The client fully embraced the project by bringing in Fremont Studio to refurbish the existing new and old portions of the home with care.
Interior designer - Fremont Studio
Photos - Sarah Clayton Photography
Project brief: A full home renovation to make the old new again
This Parnell home renovation involved transforming a dated home into a modern, functional space.
The homeowner aimed to create a more open, light-filled space with modern amenities and a refined design.
Design & planning
The design phase focused on integrating modern living requirements. This included open-plan spaces, updated kitchen and bathrooms,
Key features of this home renovation included:
- Kitchen: Sleek cabinetry, high-end appliances, and an open layout perfect for entertaining.
- Bathroom: Luxurious finishes with modern fixtures that add elegance.
- Living space: This home was rich with opportunity in its subtle nooks and quiet corners, which the design utilised with great effect.
- Floors All new flooring
Timeline and budget
Despite the complexities of working on a heritage home, the Yourtradie team completed this project within the estimated timeline of six months and remained within the agreed budget.

